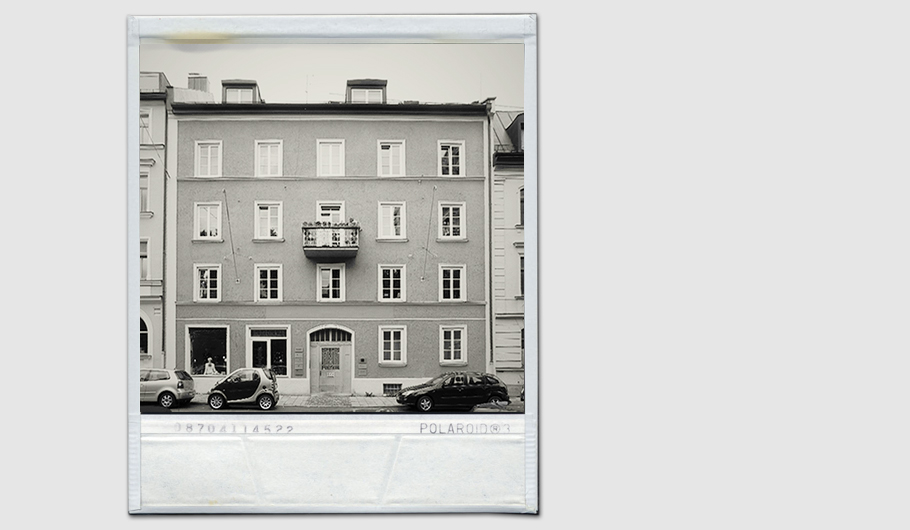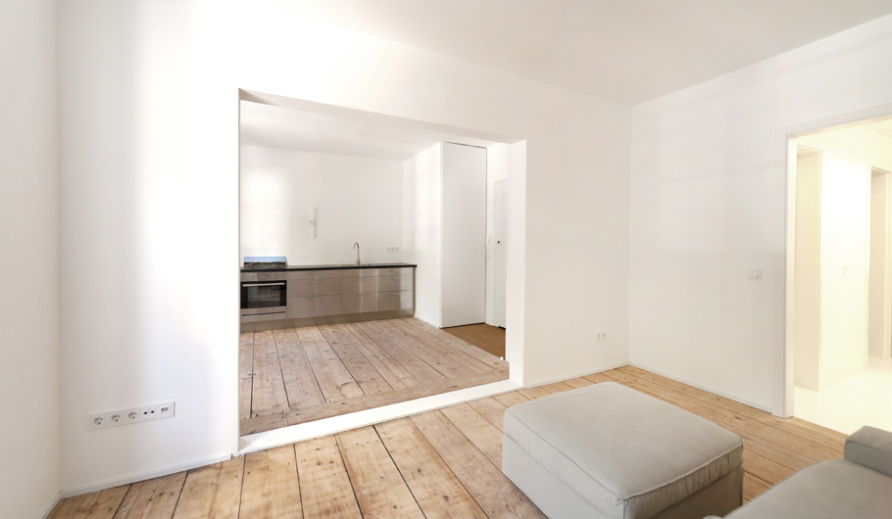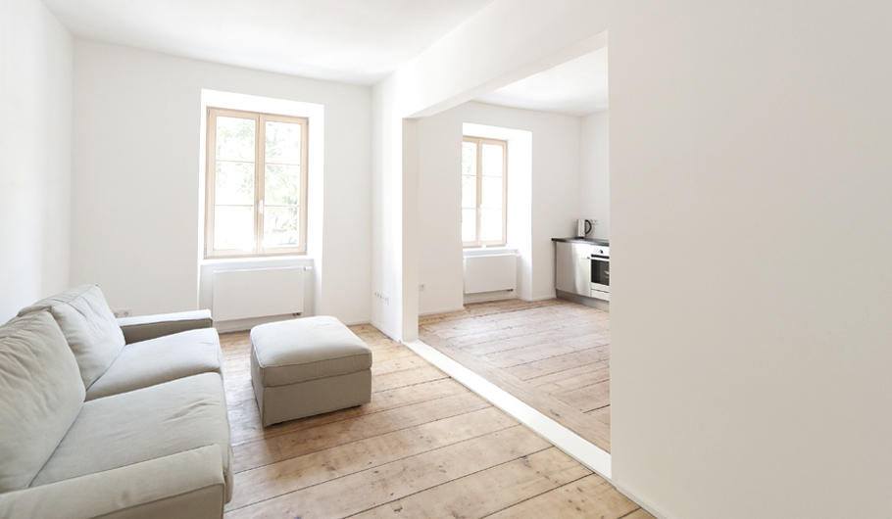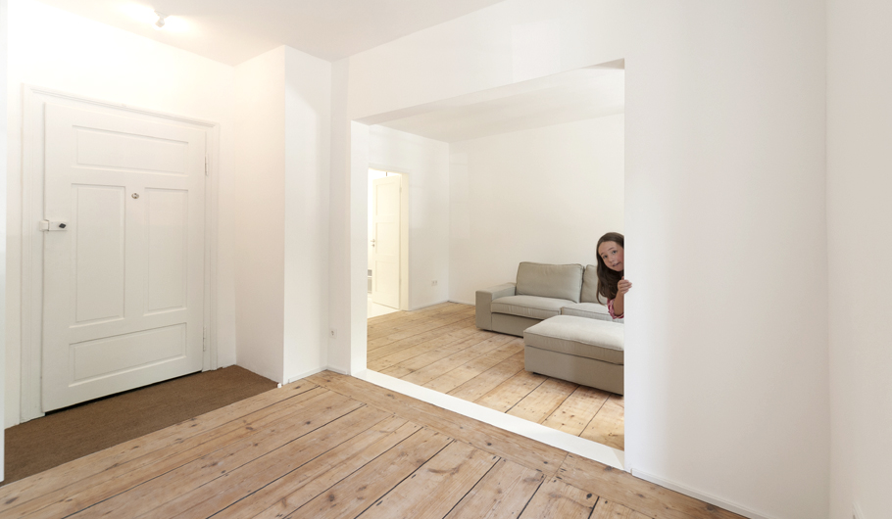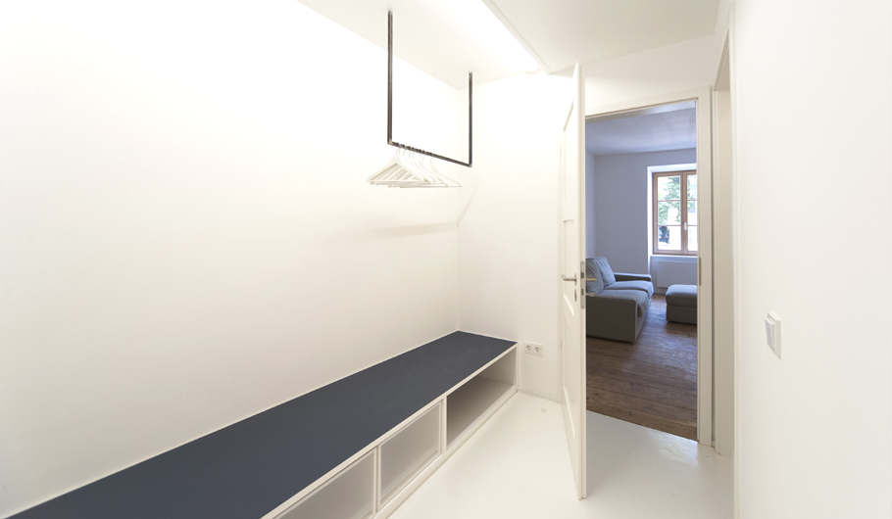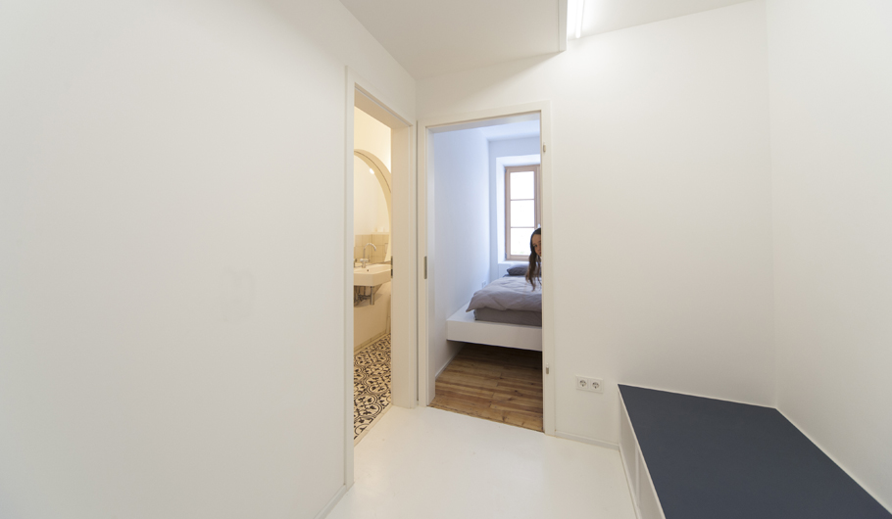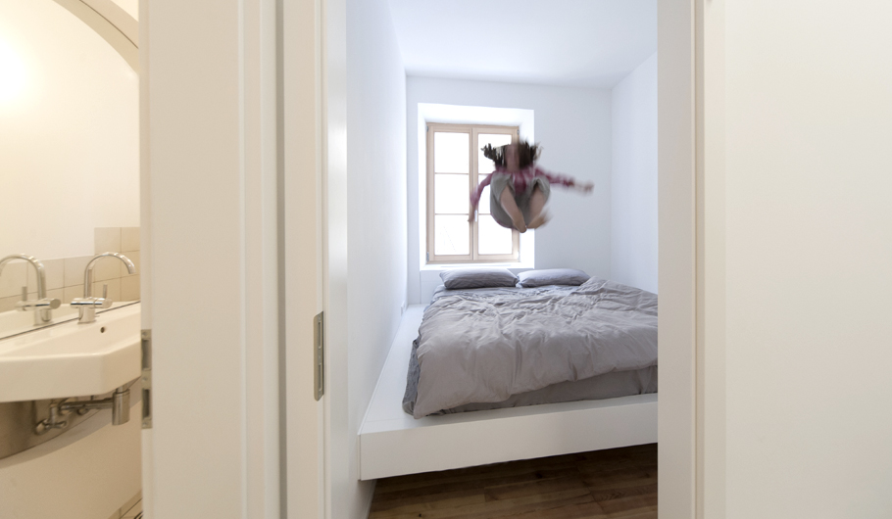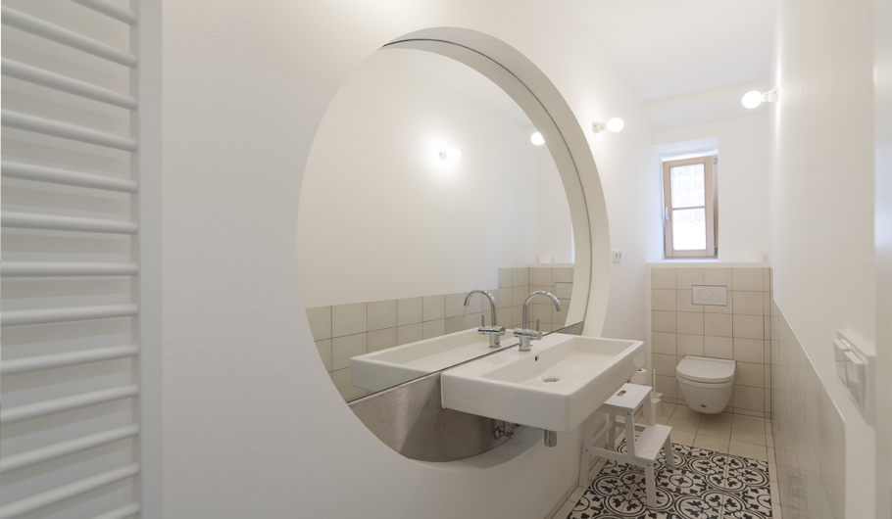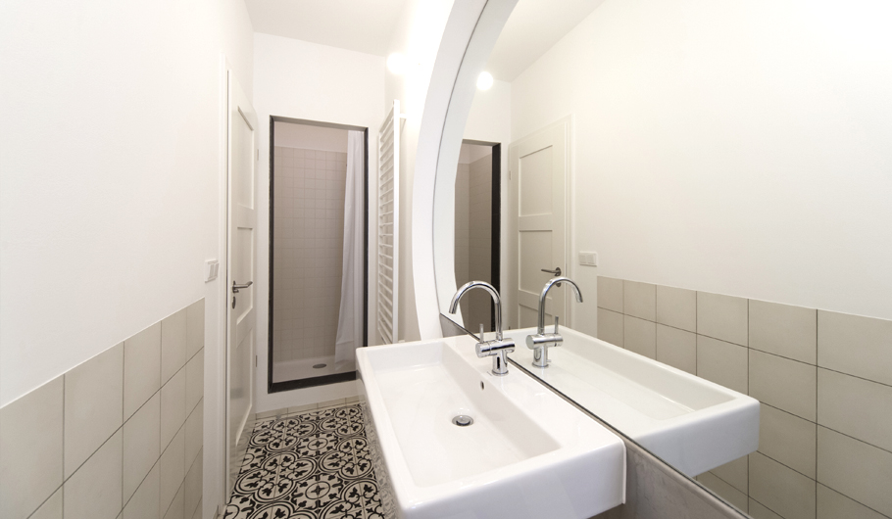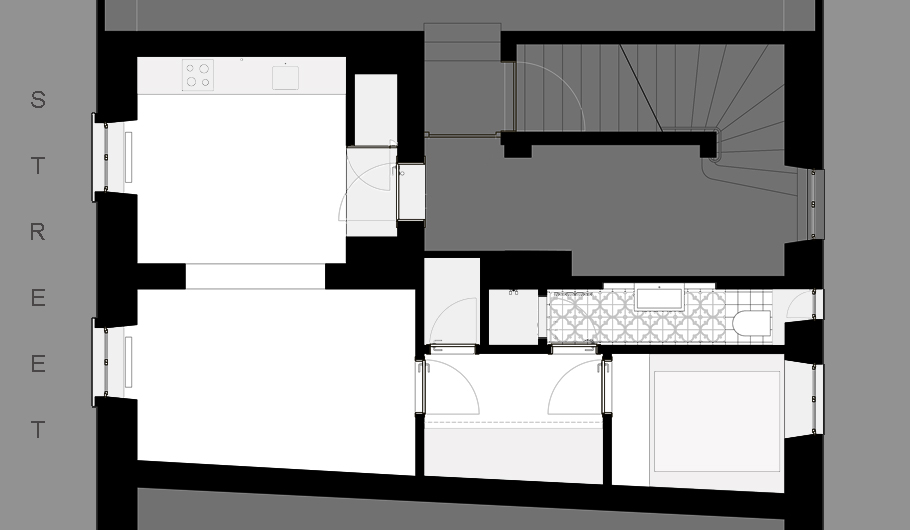-
installations
- iris, madrid
- ro in the clouds, madrid
- vortex, Denver International Airport (DEN)
- light flowers, nanchang, china
- ring (do, undo, redo), leipzig
- yoyo light art installation, madrid
- mile high tree, denver, CO, USA
- laniakea, madrid
- lucia in the sky, madrid
- light maze, itinerary
- stellar, madrid
- yǔzhòu light maze, sanya, china
- xmas tree puerta del sol, madrid
- two triptychs for puerta de alcala, madrid
- calle arenal, madrid
- lux.lge, geneve lux festival 15, geneva
- light maze selfie park, hong kong
- moon, gran vía, madrid
- kurfürstendamm, berlin
- elisabethplatz, munich
- xmas campaign, telefonica, spain
- centenary gran vía, madrid
- vogue fashion's night out, madrid
- calle preciados 08, madrid
- paseo de recoletos 08, madrid
- exhibition, vict.& alb. museum, london
- mikado, fête des lumières, lyon
- plaza mayor 07, madrid
- paseo de recoletos 07, madrid
- paseo de recoletos 06, madrid
- kinetic light installation for edp, lisbon
- summer fair, maria faraona, malaga
- gateway, summer fair, malaga
- gran vía 05, madrid
- paseo de recoletos 05, madrid
- product design
-
architecture
- shui ta tower, v1, chongqing, china
- quanxi bridge, chongqing, china
- cinema dffb, berlin
- apartment refurbishment, munich
- apartment building, munich
- secondary school, dublin
- hotel herrera del duque, extremadura
- plaza de oporto, madrid
- electro luna park, andalucía
- plaza de la luna, madrid
- water deposit, madrid
- videos
Project description
This late 19th century apartment building is situated on the Theresienhöhe in the neighbourhood of Westend in Munich. The front building houses flats and a little shop. The rear building, which is accessed via a small courtyard, was formerly a smithery. Today it maintains its commercial use and houses young creative companies.
The builder wants to carry out several refurbishment and rehabilitation measures over the next years which includes façades, main staircase and courtyard, single bathrooms and entire flats.
The first realised project is the refurbishment of a 44m2 flat in the front building. After a complete demolition of all its interiors, this entirely renovated flat serves to house private guests as well as to be rented on a weekly basis.
Projektbeschreibung
Das gründerzeitliche Mehrfamilienhaus steht auf der Theresienhöhe im Münchner Westend. Im Vordergebäude sind Mietwohnungen sowie ein kleiner Laden untergebracht. Das Rückgebäude, das über einen kleinen Hof erreicht wird, war früher eine Schlosserei und wird heute gewerblich von jungen Kreativfirmen genutzt.
Der Bauherr möchte über die nächsten Jahre mehrere Umbau- und Sanierungsmaβnahmen vornehmen: Fassaden, Treppenhaus und Hof, einzelne Bäder und Wohnungen.
Das erste realisierte Projekt ist der Umbau einer 44m2 grossen Wohnung im Vordergebäude. Nach der Total- entkernung und Renovierung soll die Wohnung sowohl privaten Gästen zur Verfügung stehen, als auch wochenweise vermietet werden.
publications (print media/ selection)
Atlas of the World Housing (South Korea) Damdi Publishing Co., 2015
