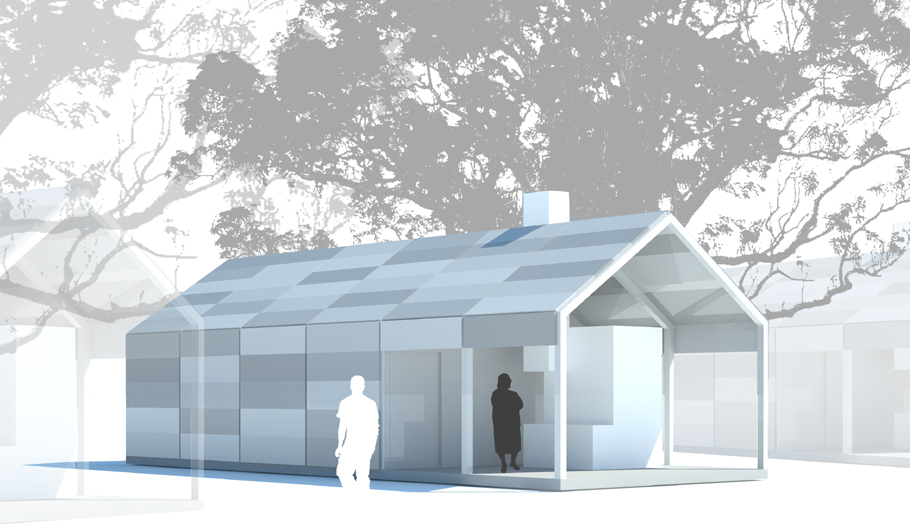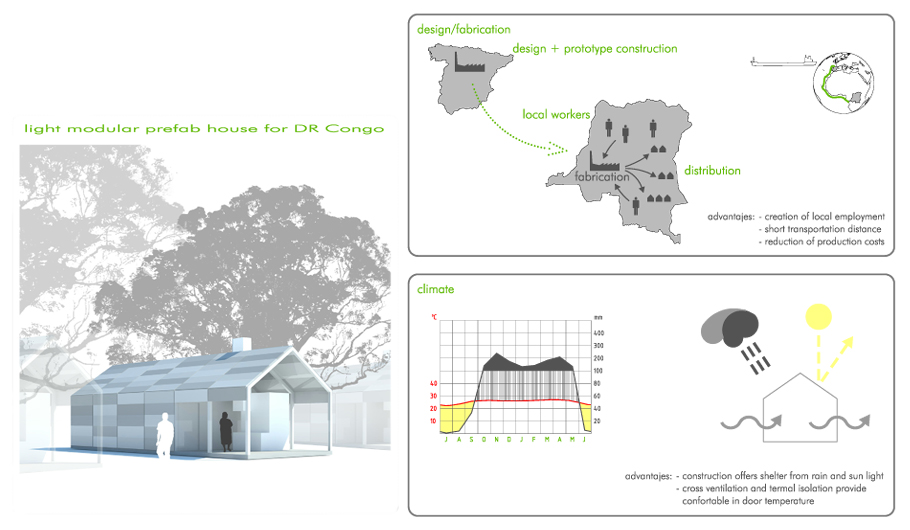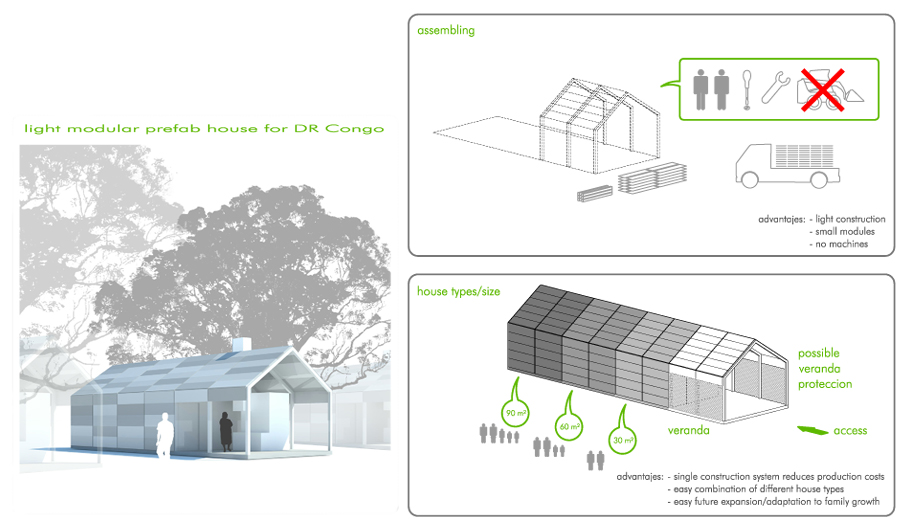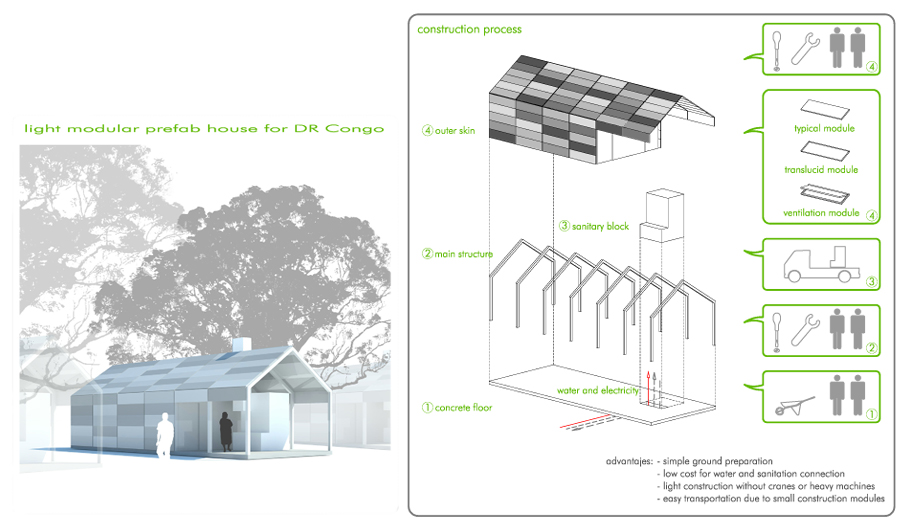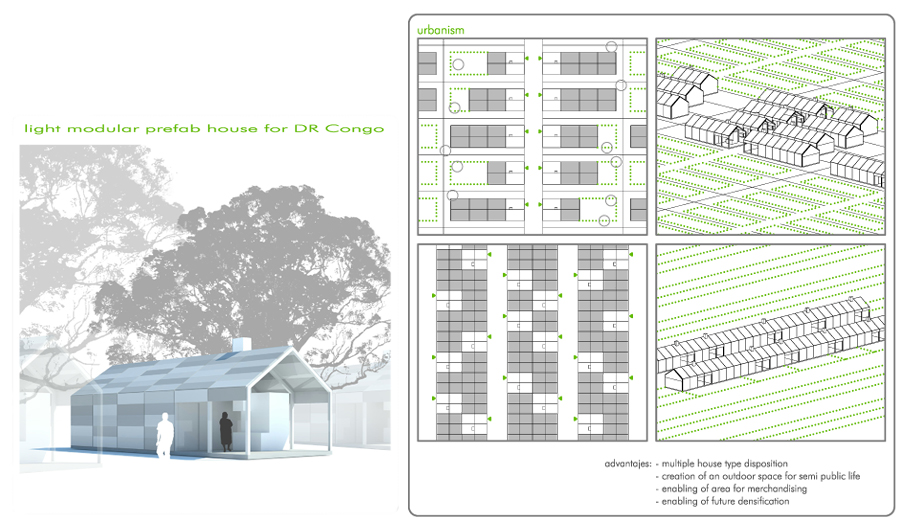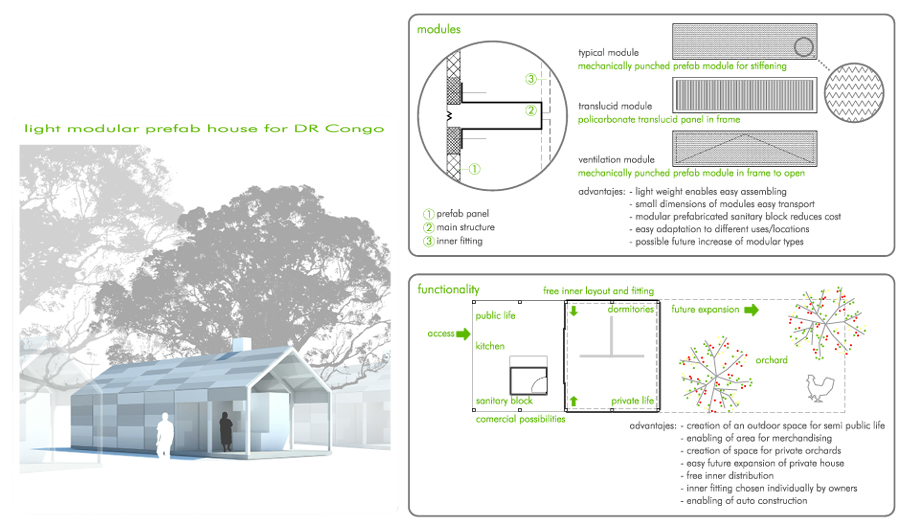-
installations
- iris, madrid
- ro in the clouds, madrid
- vortex, Denver International Airport (DEN)
- light flowers, nanchang, china
- ring (do, undo, redo), leipzig
- yoyo light art installation, madrid
- mile high tree, denver, CO, USA
- laniakea, madrid
- lucia in the sky, madrid
- light maze, itinerary
- stellar, madrid
- yǔzhòu light maze, sanya, china
- xmas tree puerta del sol, madrid
- two triptychs for puerta de alcala, madrid
- calle arenal, madrid
- lux.lge, geneve lux festival 15, geneva
- light maze selfie park, hong kong
- moon, gran vía, madrid
- kurfürstendamm, berlin
- elisabethplatz, munich
- xmas campaign, telefonica, spain
- centenary gran vía, madrid
- vogue fashion's night out, madrid
- calle preciados 08, madrid
- paseo de recoletos 08, madrid
- exhibition, vict.& alb. museum, london
- mikado, fête des lumières, lyon
- plaza mayor 07, madrid
- paseo de recoletos 07, madrid
- paseo de recoletos 06, madrid
- kinetic light installation for edp, lisbon
- summer fair, maria faraona, malaga
- gateway, summer fair, malaga
- gran vía 05, madrid
- paseo de recoletos 05, madrid
- product design
-
architecture
- shui ta tower, v1, chongqing, china
- quanxi bridge, chongqing, china
- cinema dffb, berlin
- apartment refurbishment, munich
- apartment building, munich
- secondary school, dublin
- hotel herrera del duque, extremadura
- plaza de oporto, madrid
- electro luna park, andalucía
- plaza de la luna, madrid
- water deposit, madrid
- videos
Prefab. Modular House System, DR Congo sistema modular de casas prefabricadas, 2010
client: PSA, Gr.Ind. ONCE
constructor: PSA, Gr.Ind. ONCE
area: prefabricated modular house system: 30 m2, 60 m2, 90 m2
year: 2010
location: DR Congo
team: joão gomez leitão, philip baumann
status: stand-by
memoria
Pensado para el ámbito de un programa estatal de la DR Congo para sustituir infraviviendas de las periferias de las áreas urbanas del país, se nos encargó un estudio sobre un sistema modular de casas prefabricadas de construcción ligera con un coste mínimo. Sobre una parcela muy reducida que permite un pequeño huerto se prevé la instalación de un módulo base de 30 m2 con posibilidad de ampliación a 60 y 90 m2. Para reducir costes y facilitar la instalación, se implanta un único punto de infraestructuras para agua, electricidad y saneamiento. En consideración del clima y de la disponibilidad de medios de cocción, la cocina se encuentra en un exterior protegido de la lluvia y del sol y define la zona pública de la casa orientada hacia la calle. El sistema intenta definir únicamente una zonificación en público y privado de la propia casa así como una modulación de los elementos constructivos que permite y fomenta una instalación sin maquinaria y en autoconstrucción, una rápida instalación con posibilidad de ampliación y el empleo de un abanico de materiales locales producidos por empresas locales o en autoconstrucción.
short description
Thought within the scope of a state programme by the DR Congo to substitute slum dwellings in the suburbs of urban areas all over the country, we were asked to carry out a study for a modular system of prefabricated, light construction and minimum cost houses. With respect to the very reduced size of every plot which allows only a small backyard, we decided to install initially a module of 30 m2 with the possibility of subsequent extension up to 60 and 90 m2. In order to reduce costs and facilitate the installation every plot features only one electricity, sewage and water infrastructure point. Considering the climate and the typical way of cooking, the kitchen is situated outdoor, under a rain and sun protecting canopy. This way the kitchen defines the public area of the house oriented towards the street. Our system aims to define public and private zones of the house as well as the modulation of constructive elements in order to permit an auto-constructive assembling without any machinery, however with the possibility of extension and use of the great range of local building materials produced by local companies or by people themselves.
